Luxury Chef’s Kitchen, Game Room, Hot Tub & SHARC Passes
Yellow Pine 32 combines the comforts of a private home with the perks of a premier resort. This spacious Sunriver retreat features a gourmet chef’s kitchen, two expansive living areas, a converted garage game room, and six private bedroom suites—all designed for seamless group travel. Included SHARC passes unlock Sunriver’s top recreational amenities, offering the best of both worlds for families, friends, or corporate groups seeking memorable moments and total convenience.
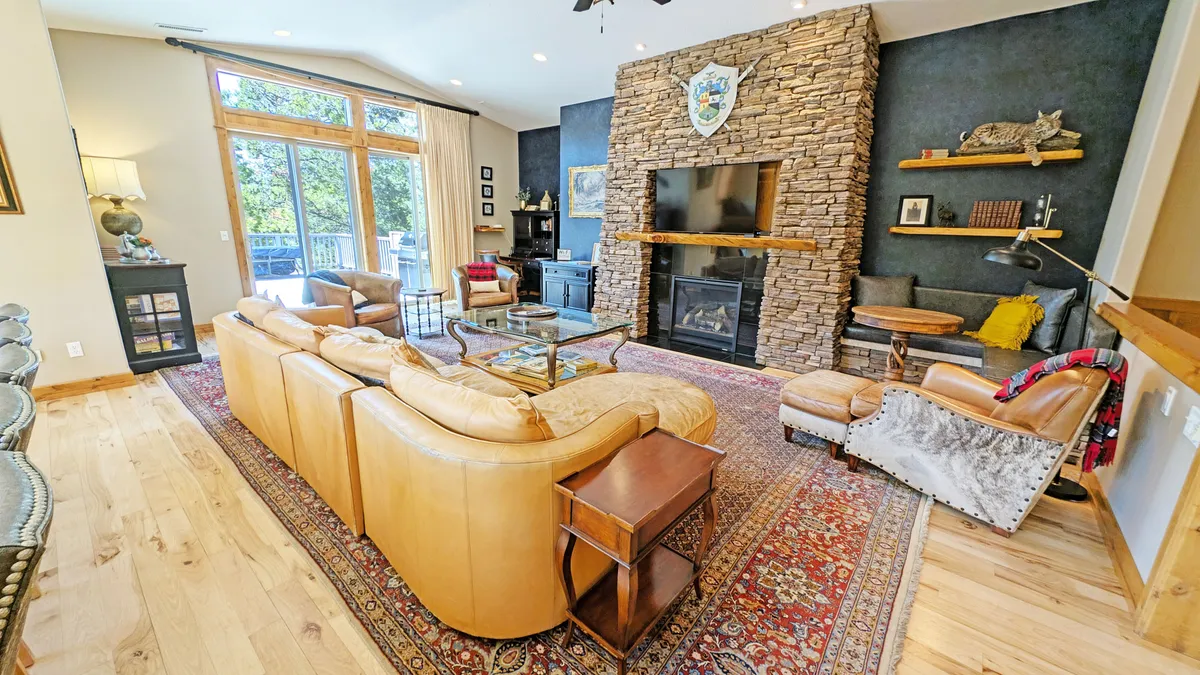
6 bedrooms with en suite baths, chef’s kitchen with premium appliances, 2 living areas plus game room, private hot tub and multiple decks, 14 SHARC recreation passes included.
Gather & Savor: The Grand Entertaining Spaces
Features
- • Chef’s kitchen with granite countertops
- • Premium Electrolux appliances
- • Double ovens
- • Dual dishwashers
- • Sub-Zero fridge
- • 12-foot dining table
- • Stone fireplace
- • Smart TV
- • Upper deck with Weber grill
- • Open-concept connects kitchen, dining, and living areas
- • Access to upper deck from main living space
Step into a world where laughter echoes and memories are made. The upstairs heart of Yellow Pine 32 offers a magnificent open-concept kitchen, dining, and living area tailored for family feasts and group celebrations. The chef’s kitchen, gleaming with granite and premium Electrolux appliances—including double ovens, dual dishwashers, and an expansive Sub-Zero fridge—is a culinary playground for ambitious chefs and casual cooks alike. Dine at the stunning 12-foot table, perfectly sized for festive gatherings, then retire to the plush living area and bask in the glow of the stone fireplace or catch the latest blockbuster on the Smart TV with immersive sound. Step out onto the upper deck to fire up the stainless Weber grill, enjoy al fresco dinners, or simply sip wine beneath the pines. Seamless indoor-outdoor flow makes entertaining both effortless and extraordinary.
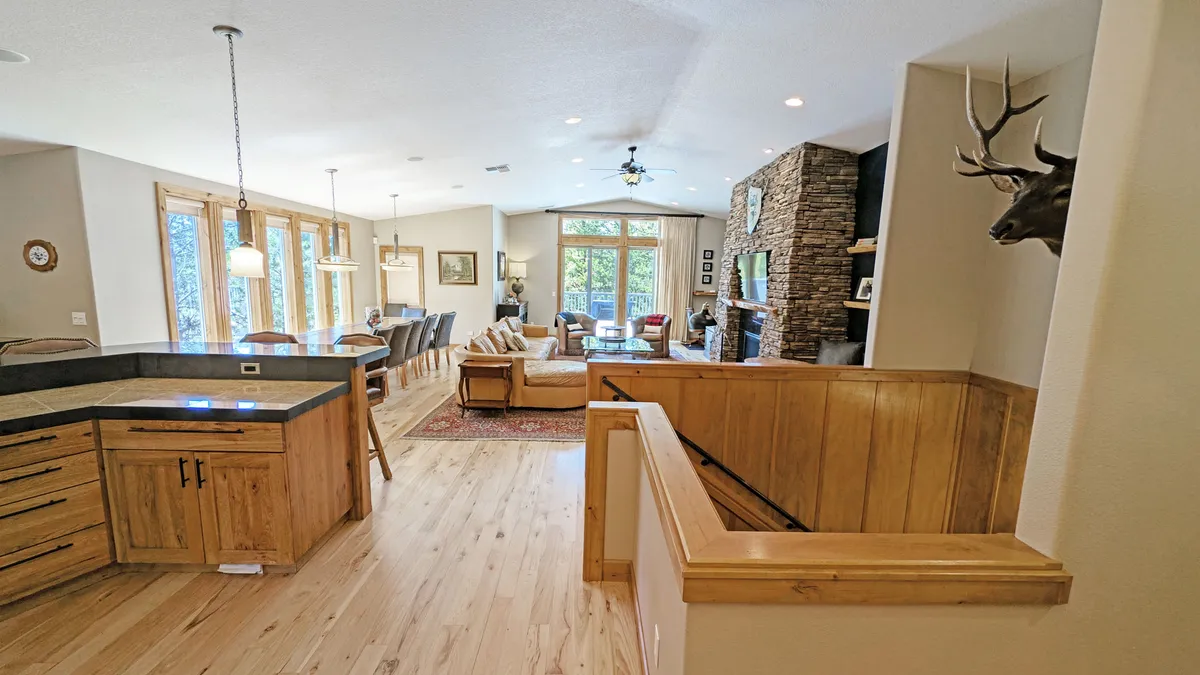
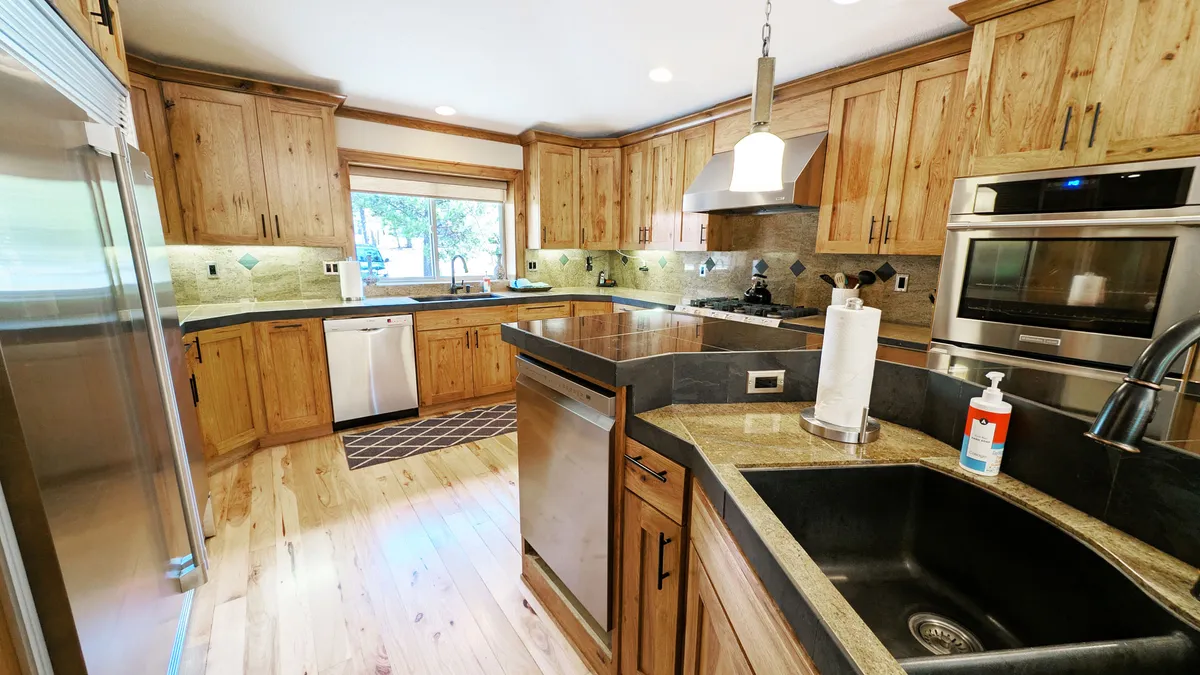
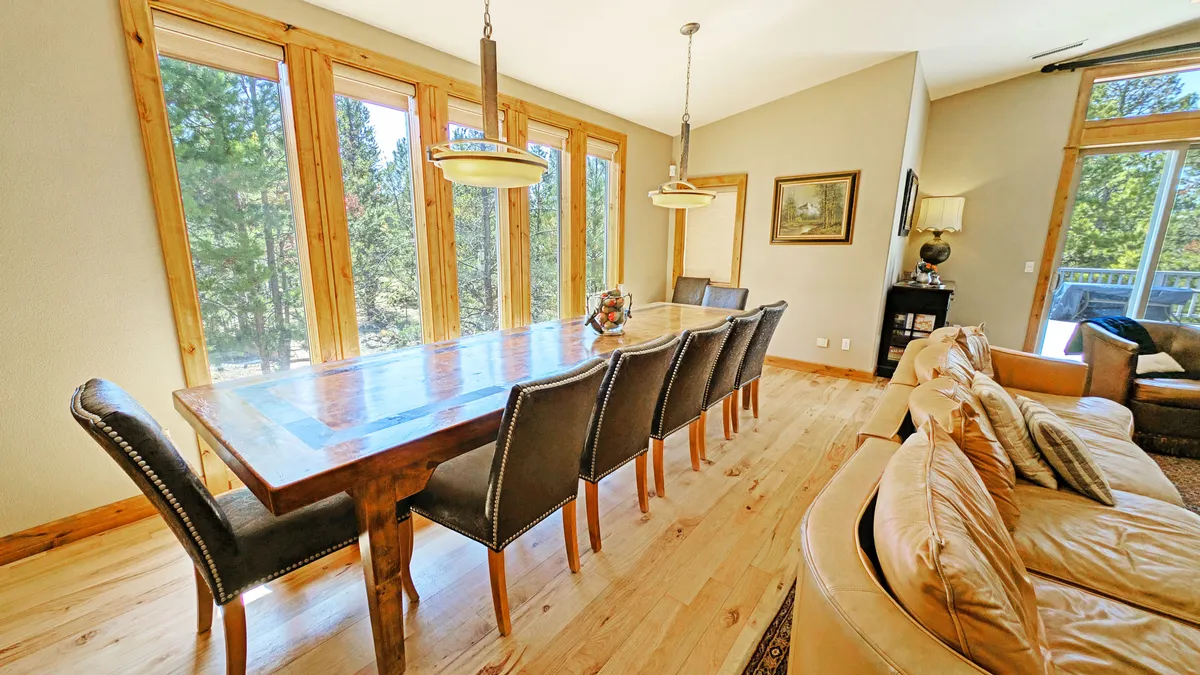
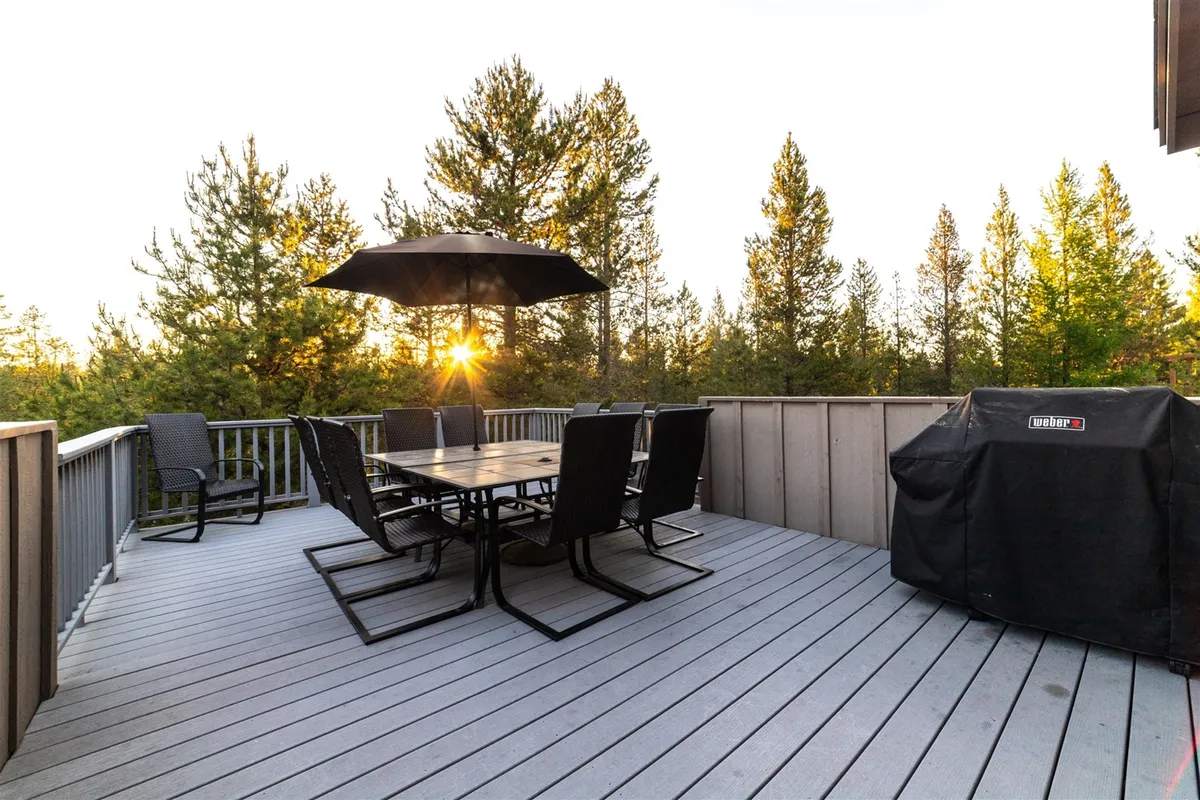
Private Suites & Peaceful Retreats
Features
- • Six bedrooms each with en suite bathroom
- • King suites with sitting areas and balconies
- • Bunk rooms for kids or teens
- • Tile showers
- • Double vanities in select suites
- • Smart TVs in bedrooms
- • Bedrooms spaced for privacy
- • En suite baths in every bedroom
With six spacious bedrooms—each featuring its own en suite bathroom—privacy and comfort are never compromised. From king suites with sitting areas and private balconies to cozy bunk rooms perfect for kids or teens, every guest finds a personal sanctuary. Spa-inspired tile showers, double vanities in select suites, and Smart TVs ensure both relaxation and convenience. The thoughtful multi-suite layout is ideal for families traveling together or groups seeking togetherness without sacrificing personal space.
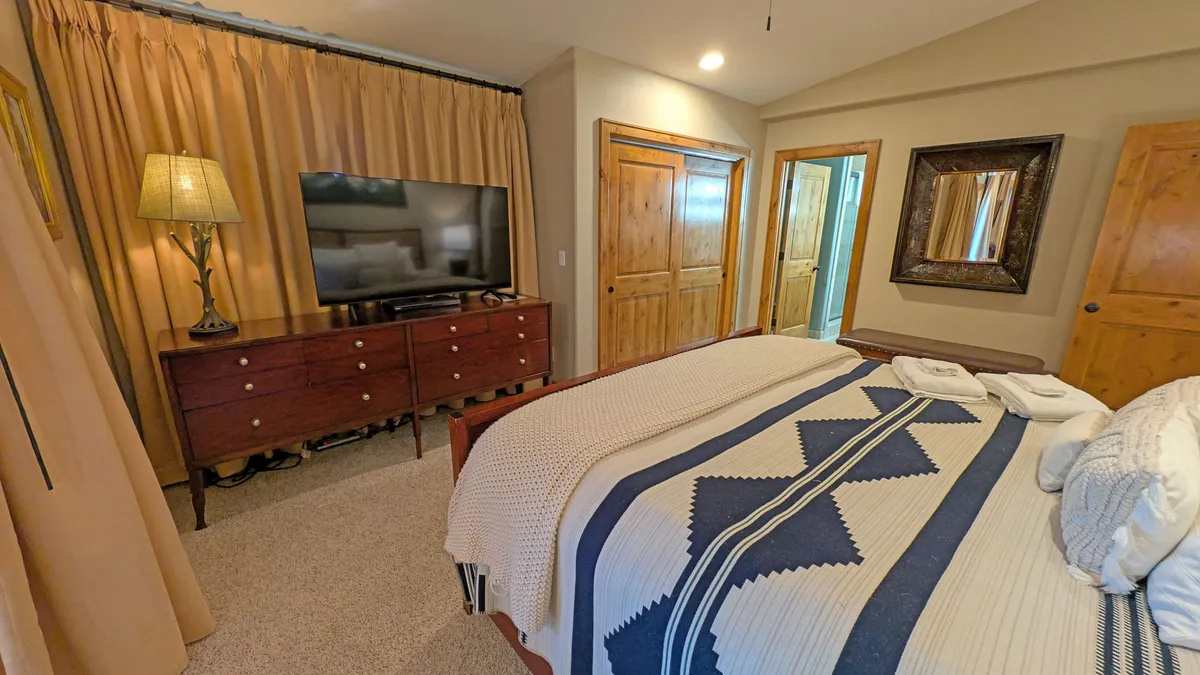
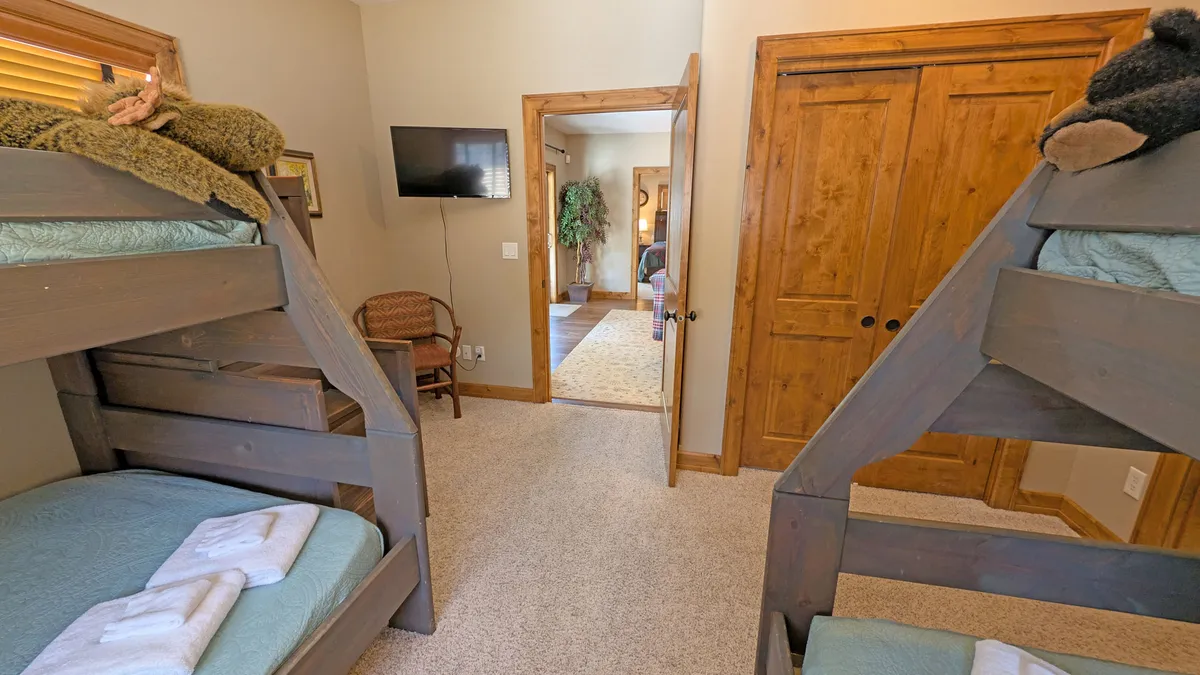
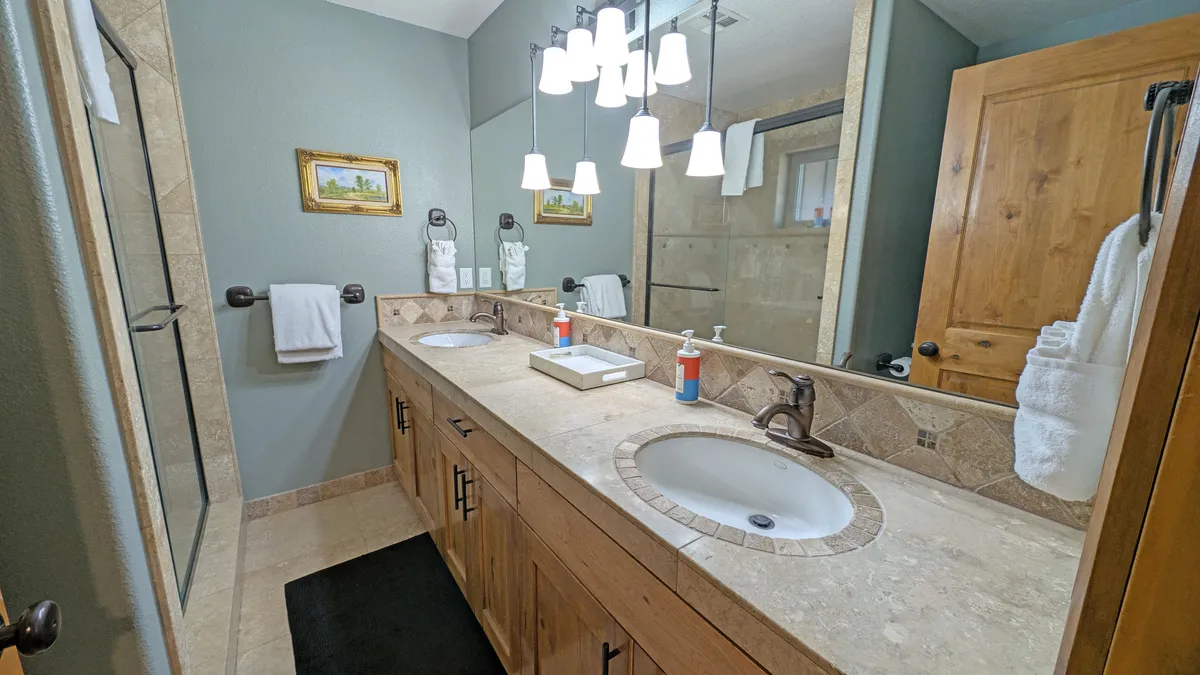
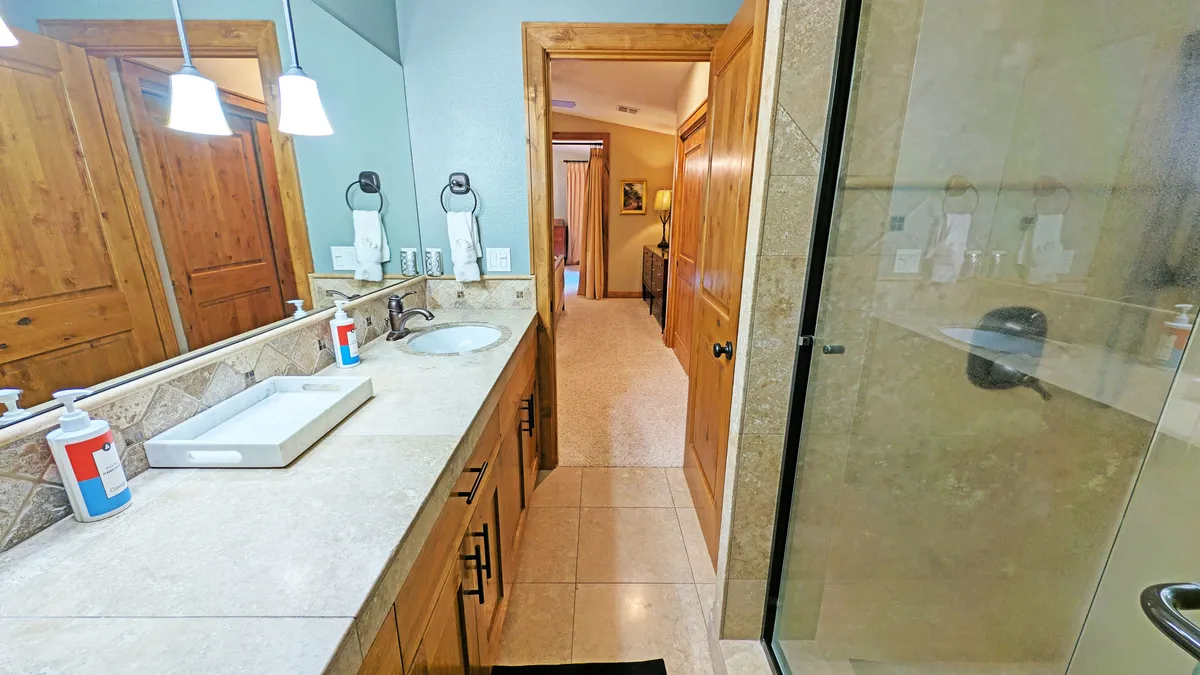
Play, Unwind & Connect: The Recreation Oasis
Features
- • Converted garage game room
- • Ping pong, air hockey, shuffleboard
- • Large Smart TV in game room
- • Second living area with fireplace and media center
- • Lower deck with hot tub
- • SHARC passes for resort amenities
- • Game room connects to garage
- • Lower level opens to deck and hot tub
- • Second living area complements upstairs entertaining spaces
Yellow Pine 32 is more than a place to stay—it’s your group’s private resort. Challenge friends and family in the converted garage game room—outfitted with ping pong, air hockey, and shuffleboard—or catch the big game on the giant Smart TV. Downstairs, a second living area offers another cozy fireplace and media center for movie nights or tranquil reading. Slide open the doors to the expansive lower deck, where a bubbling hot tub awaits after a day of adventure. With SHARC passes included, your stay comes with access to Sunriver’s SHARC pool, tennis courts, pickleball, disc golf, and winter sledding, subject to SHARC rules and availability. Whether you’re seeking friendly competition or serene relaxation, every moment here is designed for joy.
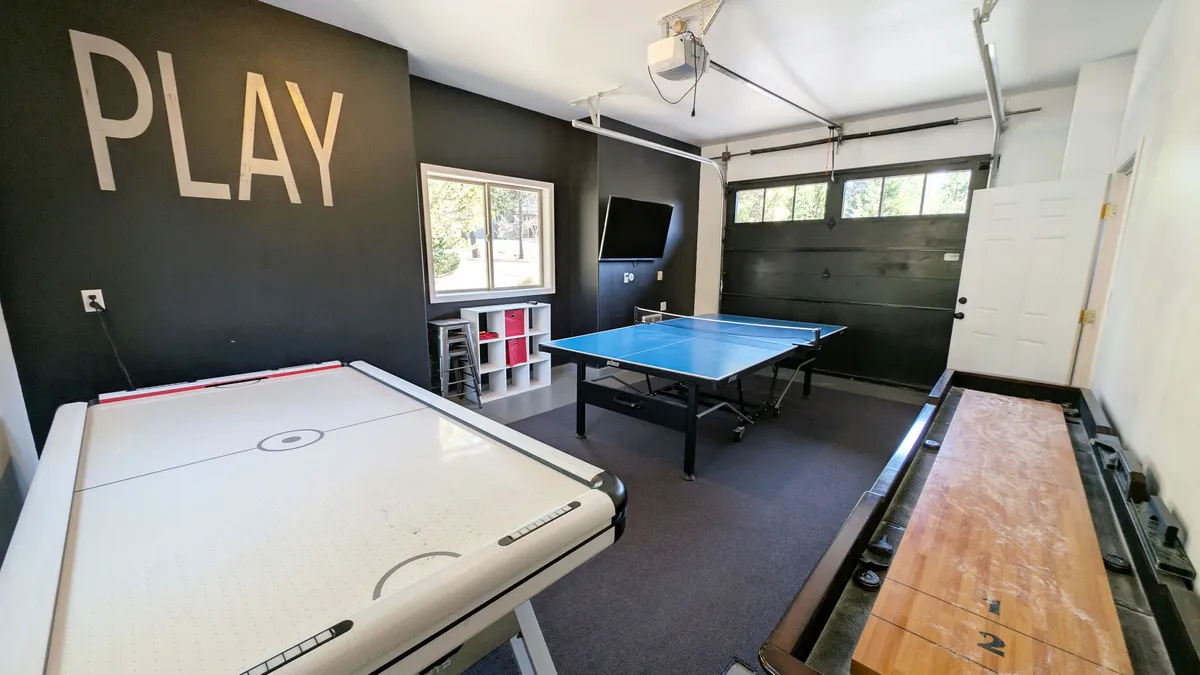
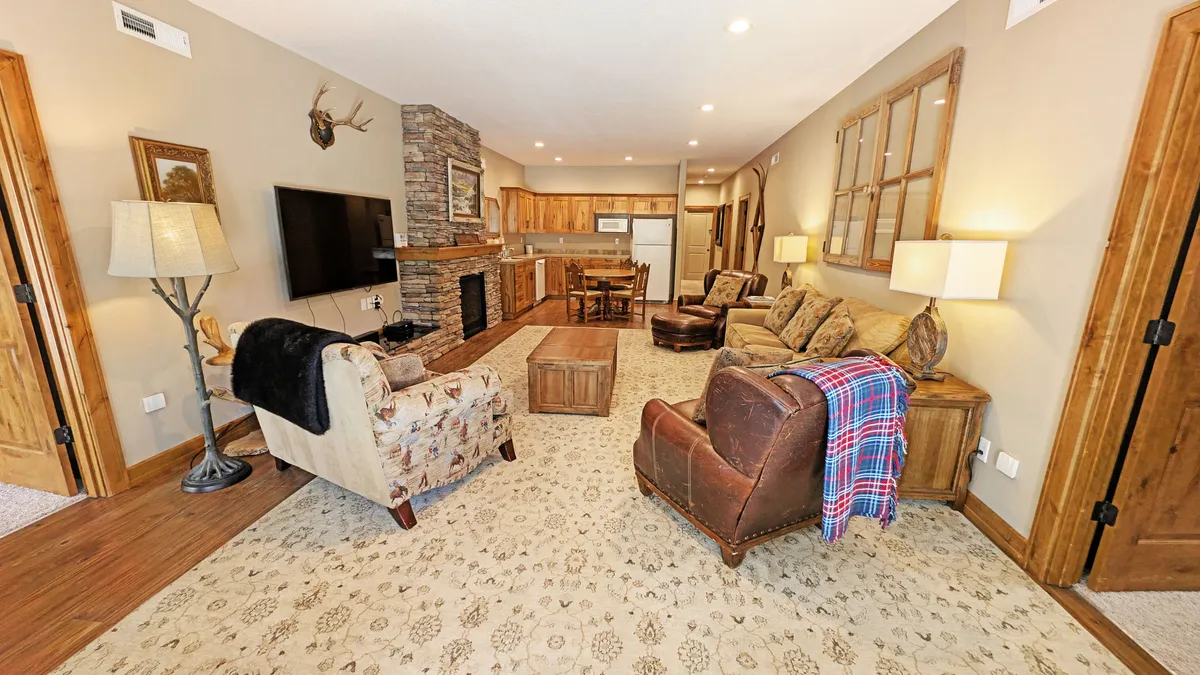
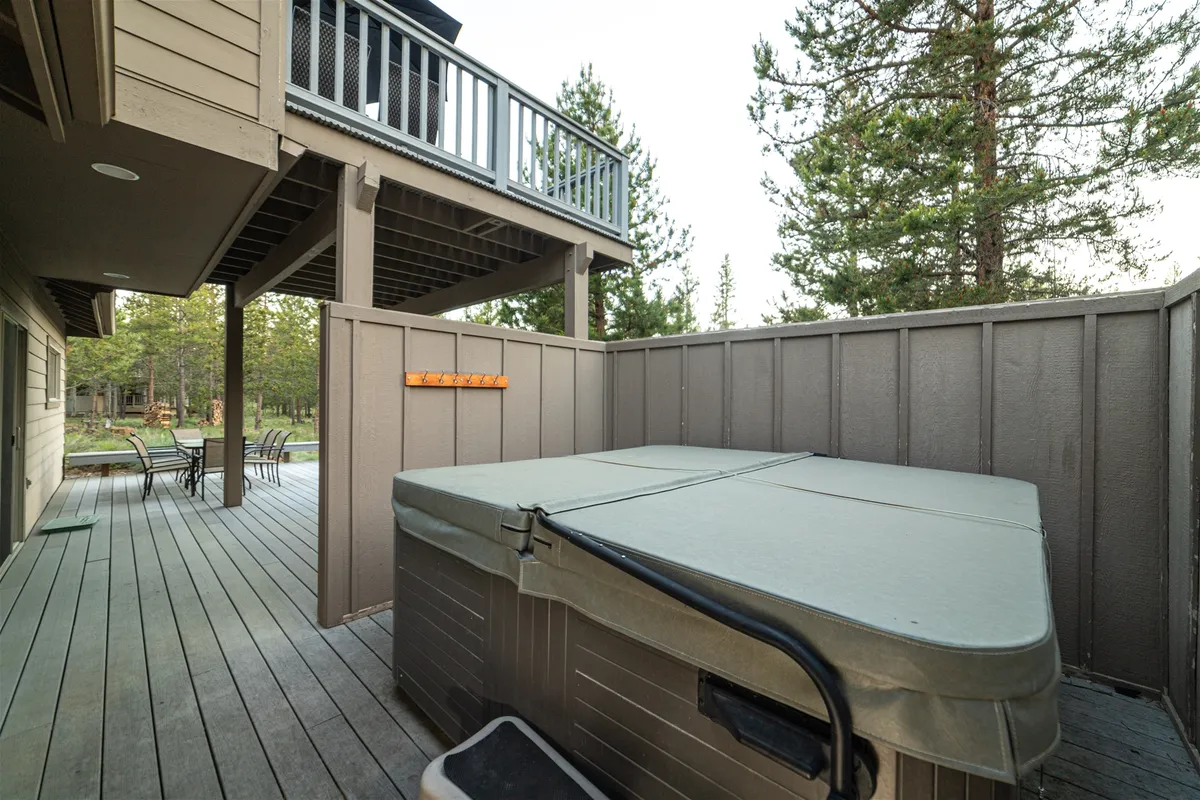
Ultimate Convenience for Groups on the Go
Features
- • Full kitchen upstairs
- • Mini-kitchen downstairs (refrigerator, microwave, sink)
- • Multiple laundry sets
- • Ample storage
- • Dual access points
- • Exterior security cameras (public entry areas only)
- • Kitchens and laundry sets on each level
- • Easy access for large groups
Traveling as a large group has never been simpler. With a full kitchen upstairs and a mini-kitchen downstairs, multiple laundry sets, and an abundance of dishwashers and ovens, everyone’s needs are met—whether managing a reunion, team getaway, or extended family adventure. Secure exterior cameras (covering only public entry areas) add peace of mind, while the thoughtful layout ensures comfort, safety, and seamless group living. Ample storage and dual access points support easy transitions in and out for your entire group.
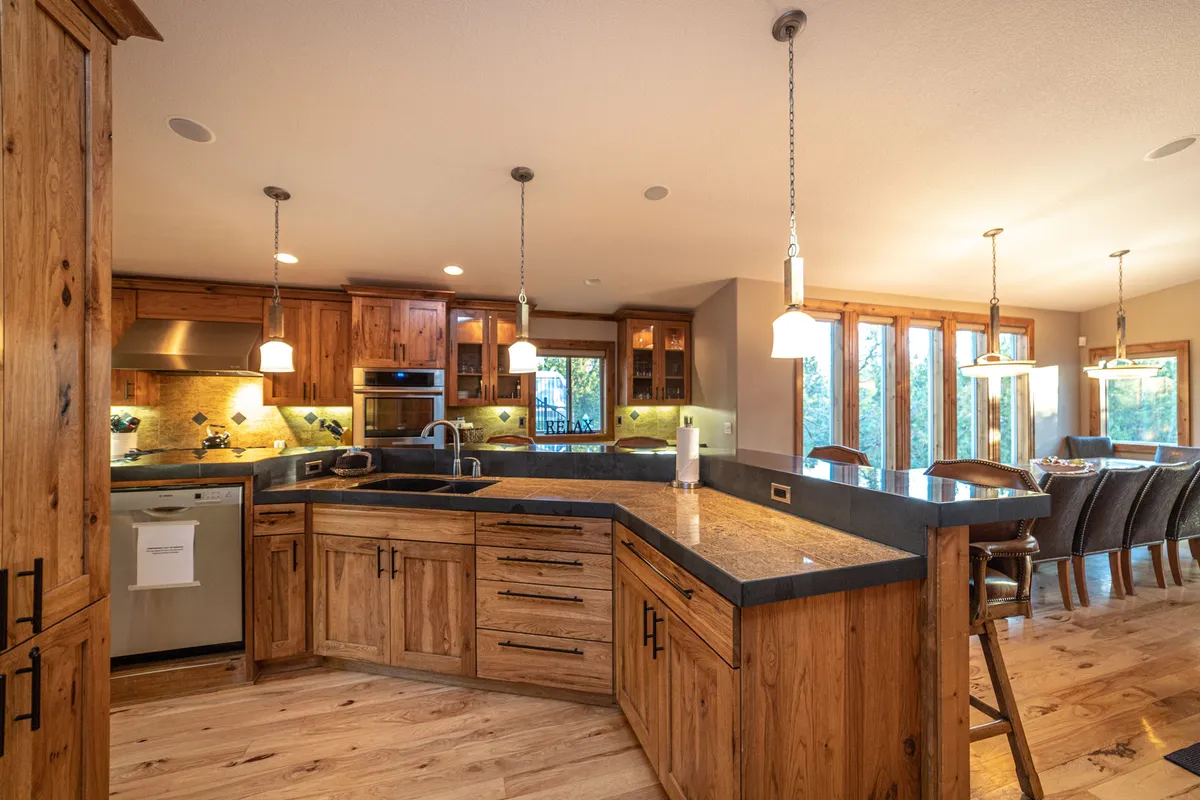
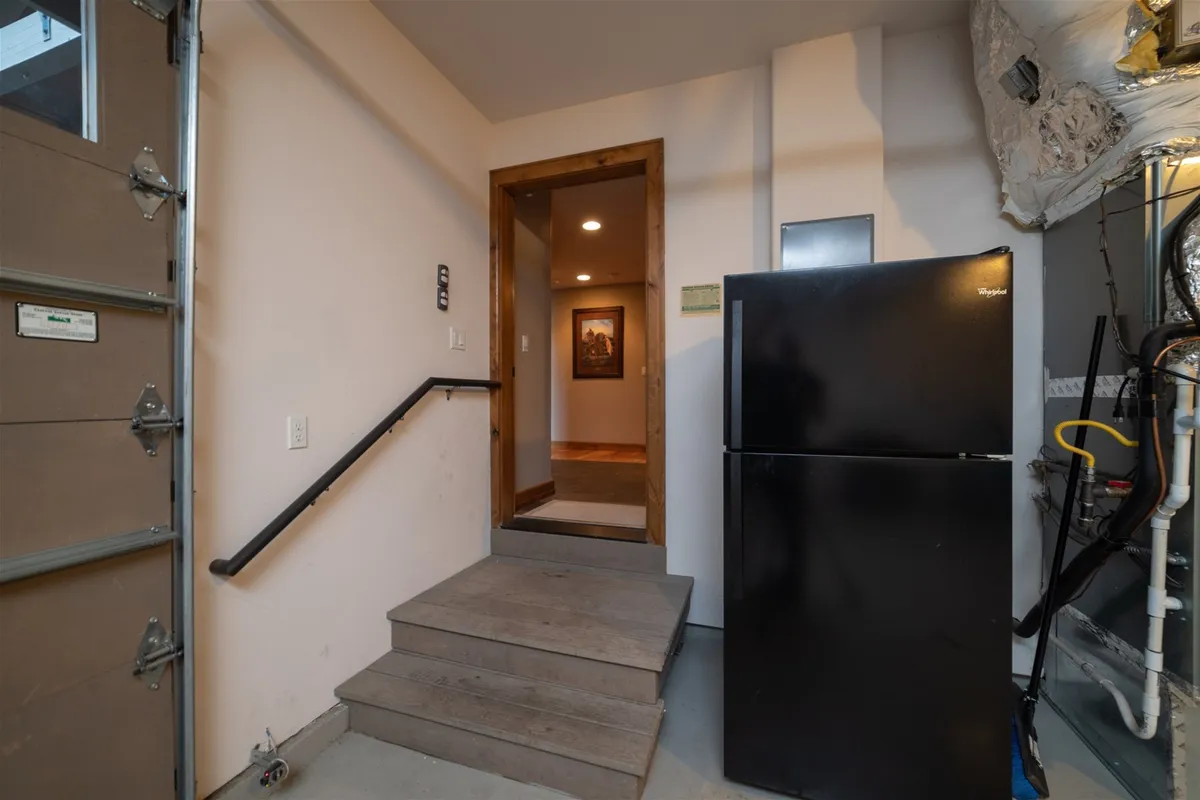
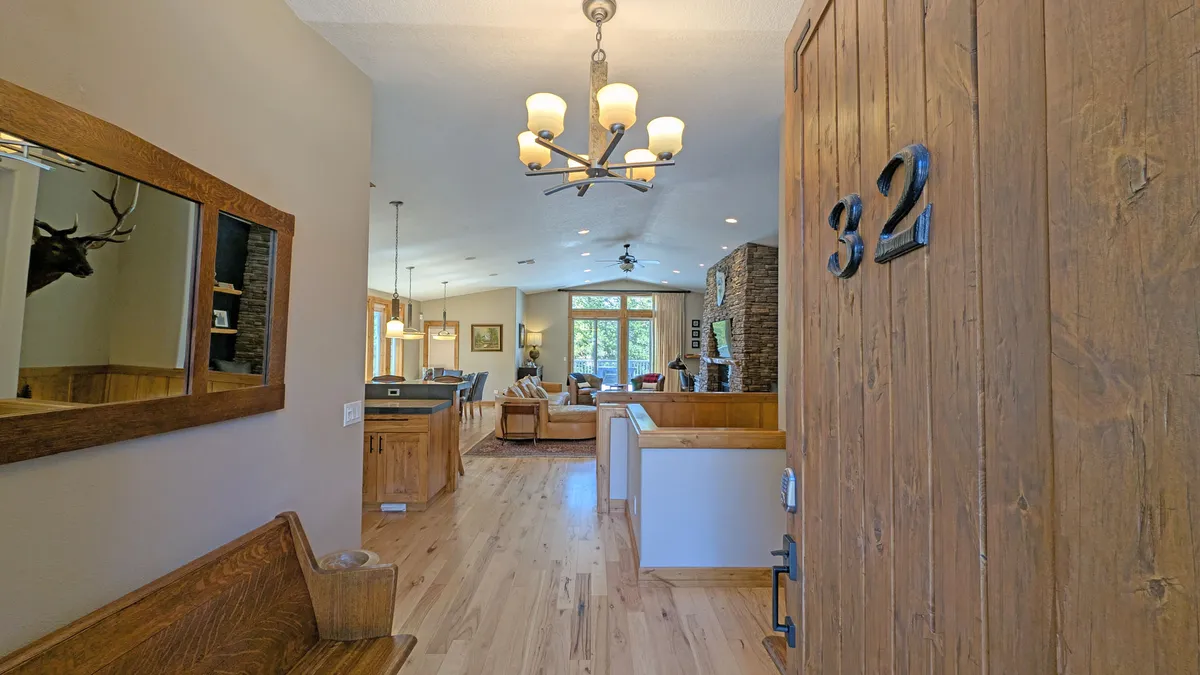
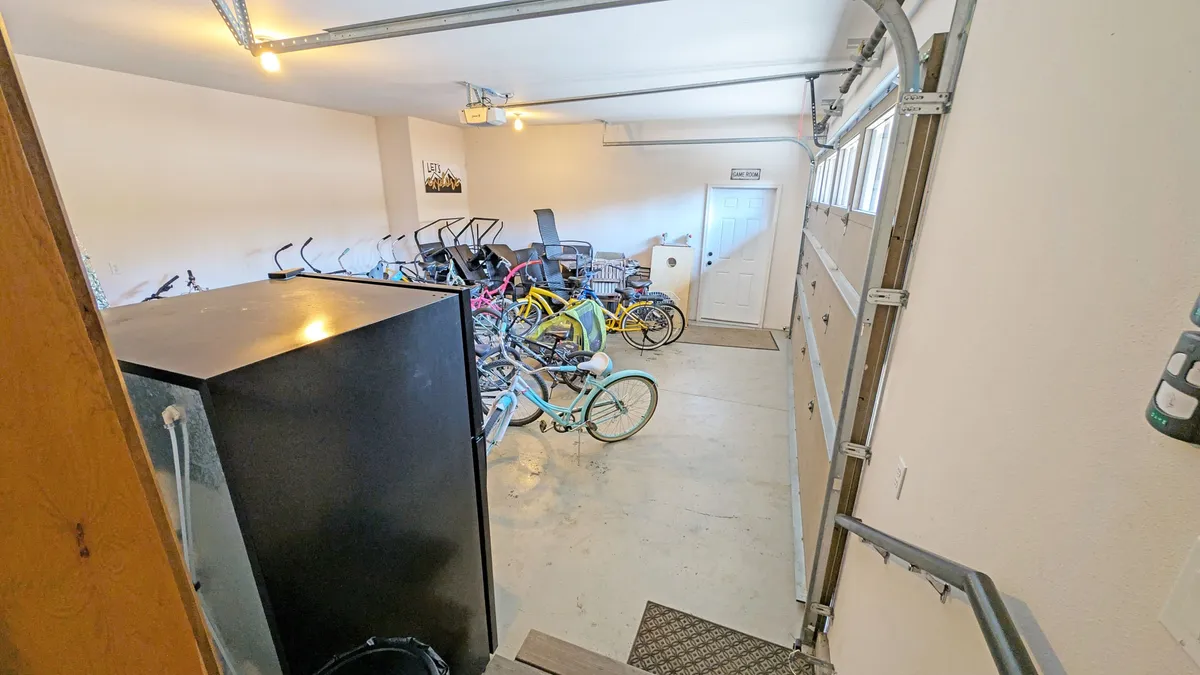
Explore the Area
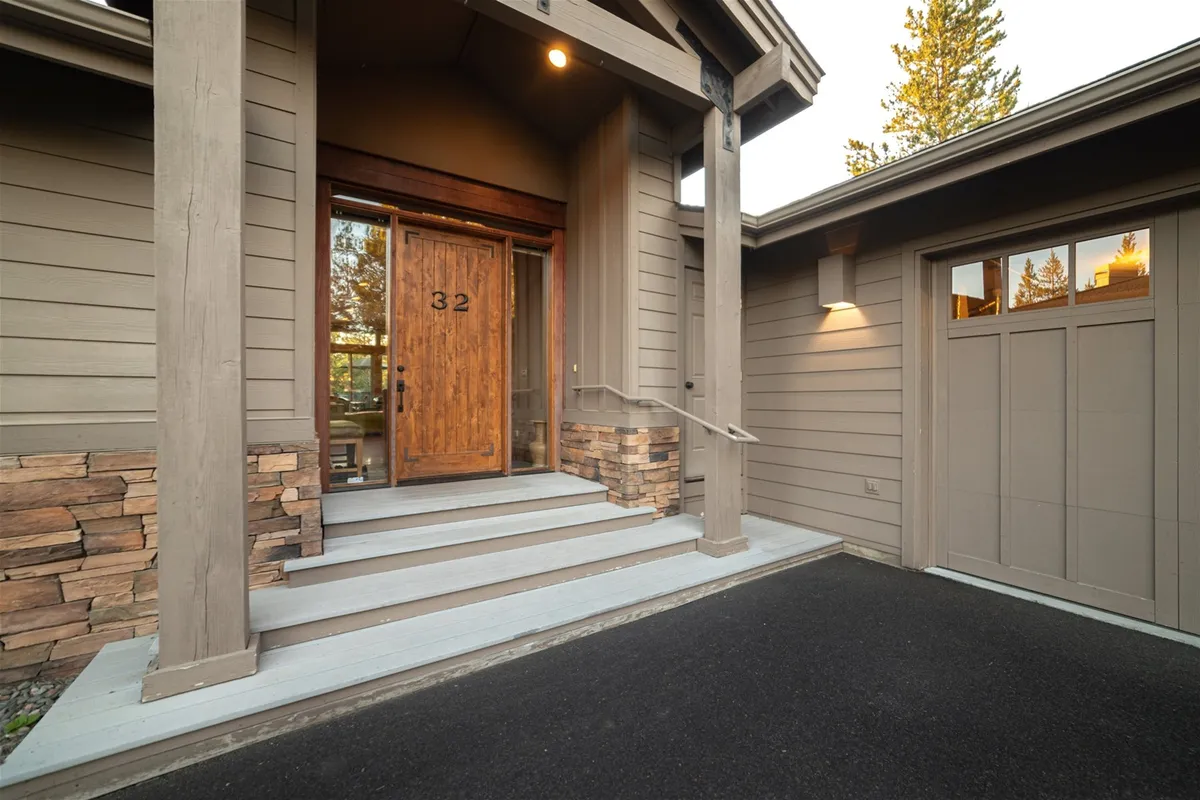
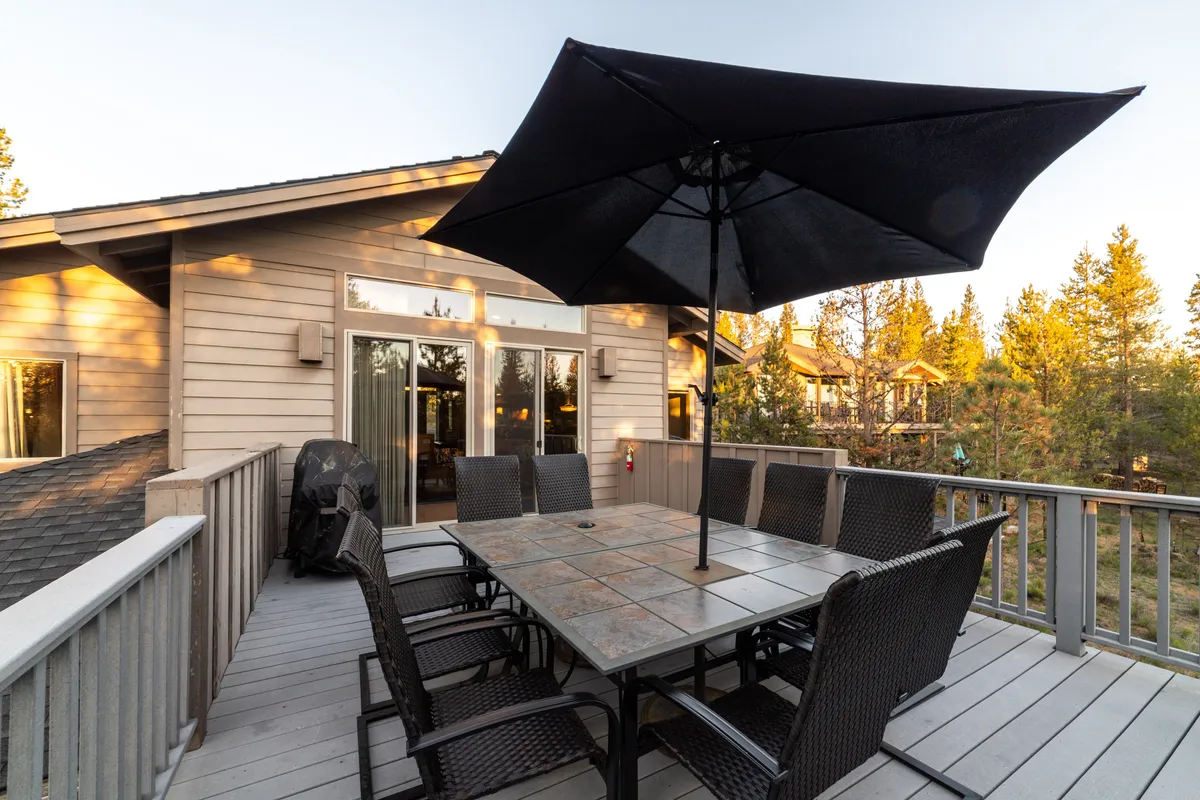
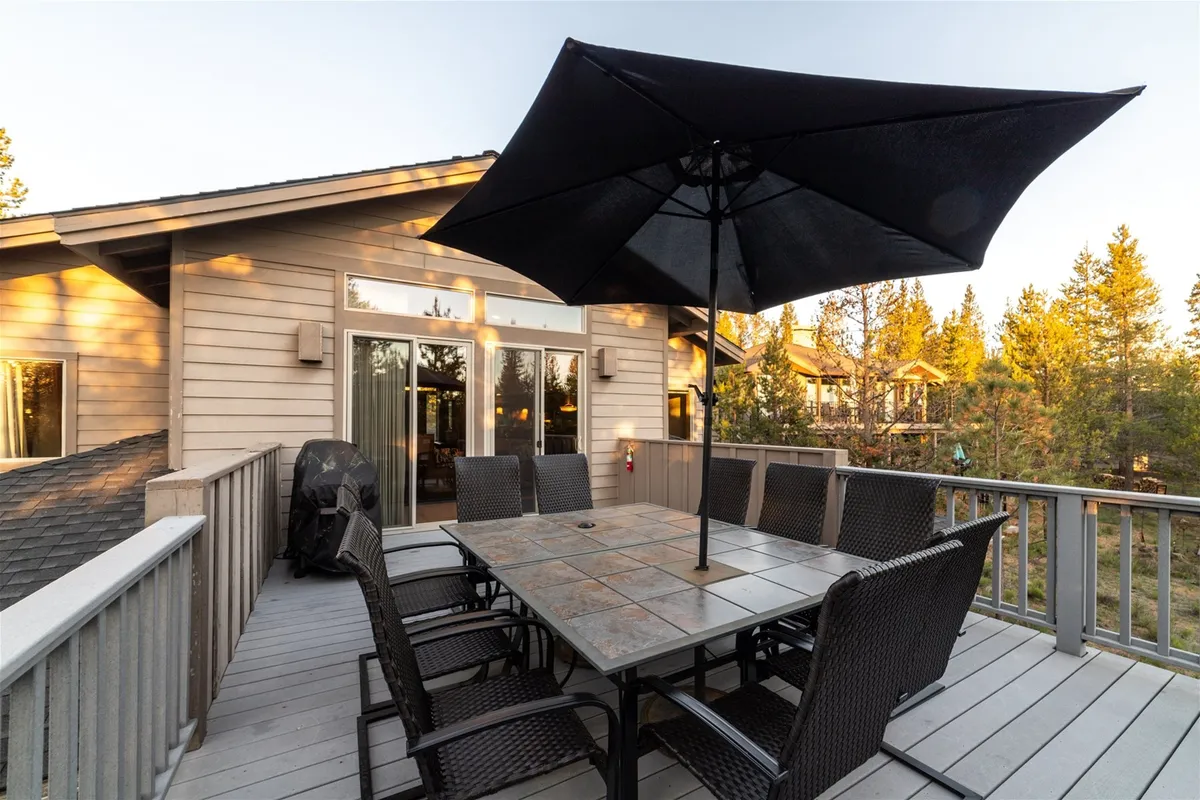
Sunriver Resort-Style Recreation at Your Doorstep
With 14 included SHARC passes, guests of Yellow Pine 32 unlock exclusive access to Sunriver’s most popular amenities—all just minutes from your front door. Dive into year-round fun at the SHARC aquatic center, perfect for both splashy family afternoons and relaxing laps. Sports lovers can take advantage of the tennis and pickleball courts or enjoy a round of disc golf. In winter, take the family to the sledding hill for a snowy adventure. This unique blend of luxurious private home and resort-level recreation ensures everyone in your group enjoys the ideal vacation experience.
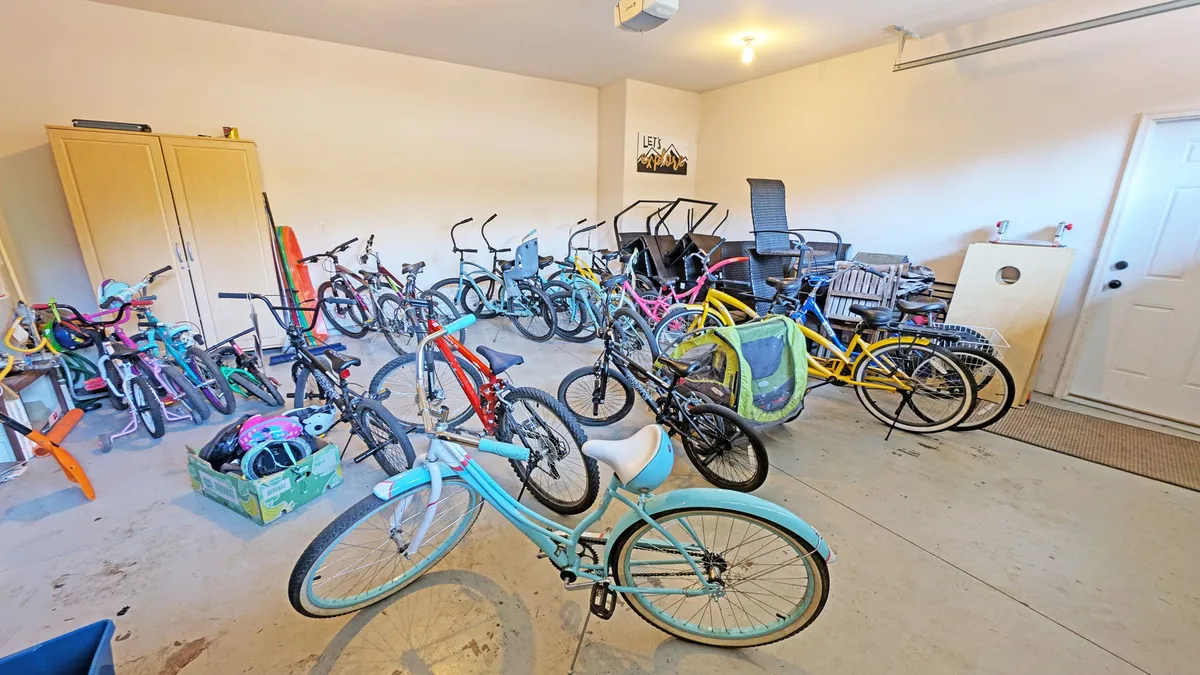
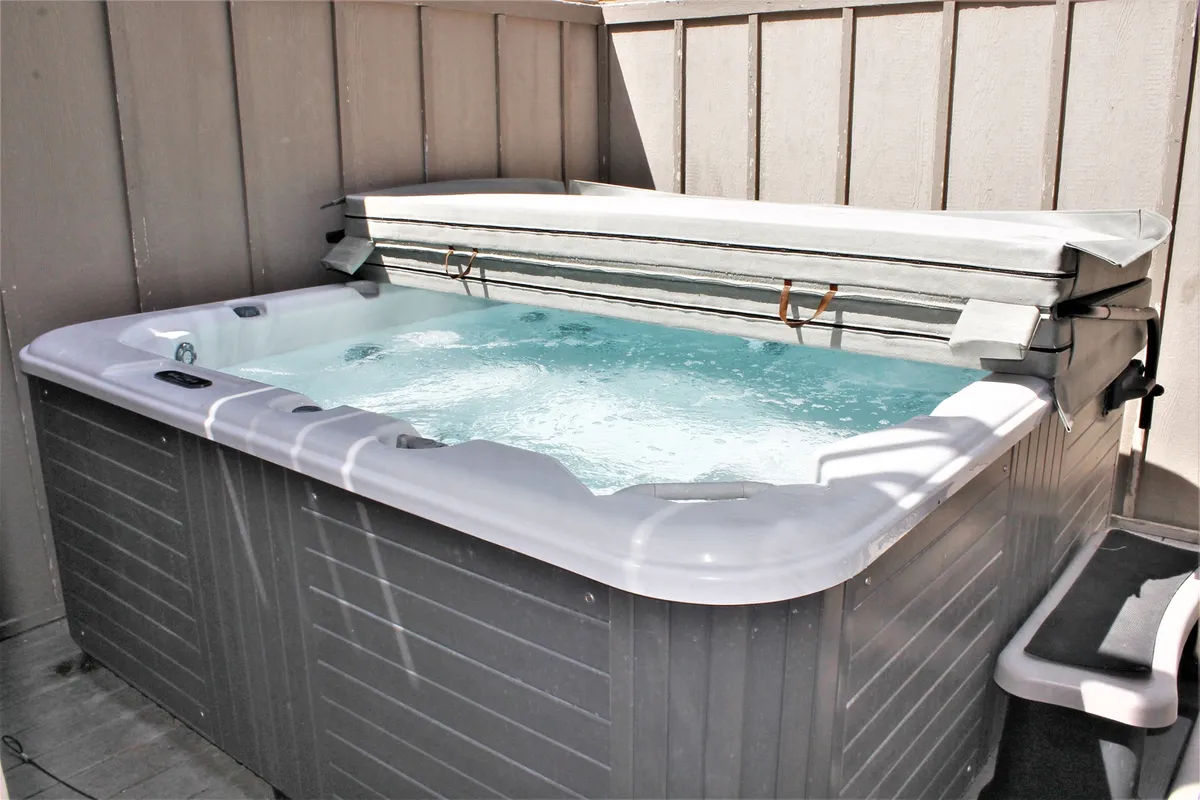
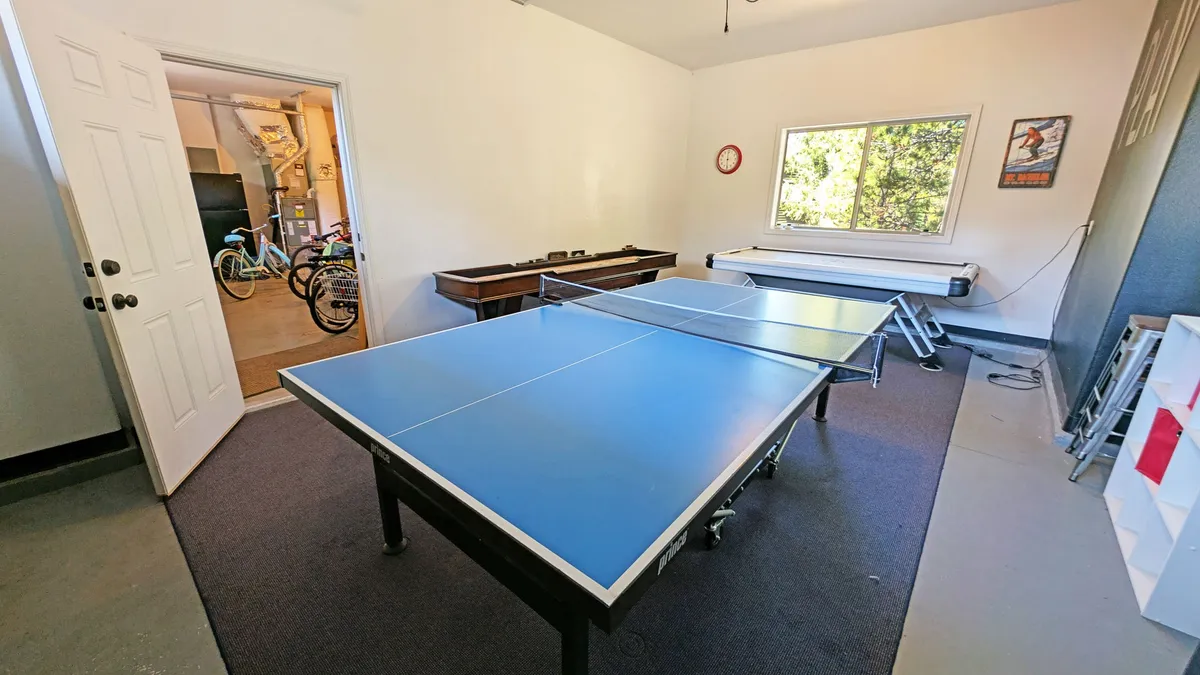
Epic Group Adventures: Bike, Golf, and Explore Sunriver
Grab one of the provided bikes from the garage and set out on Sunriver’s legendary network of paved trails—over 40 miles winding through pine forests and along the Deschutes River. Golfers will appreciate the proximity to top-rated courses like Meadows, Woodlands, and Crosswater. After a day of adventure, return to your private hot tub or gather in the game room for friendly competitions in ping pong, air hockey, or shuffleboard. The home’s spacious layout, with a full kitchen upstairs and a mini-kitchen downstairs, plus multiple living spaces, means every member of your group can relax, reconnect, and recharge.
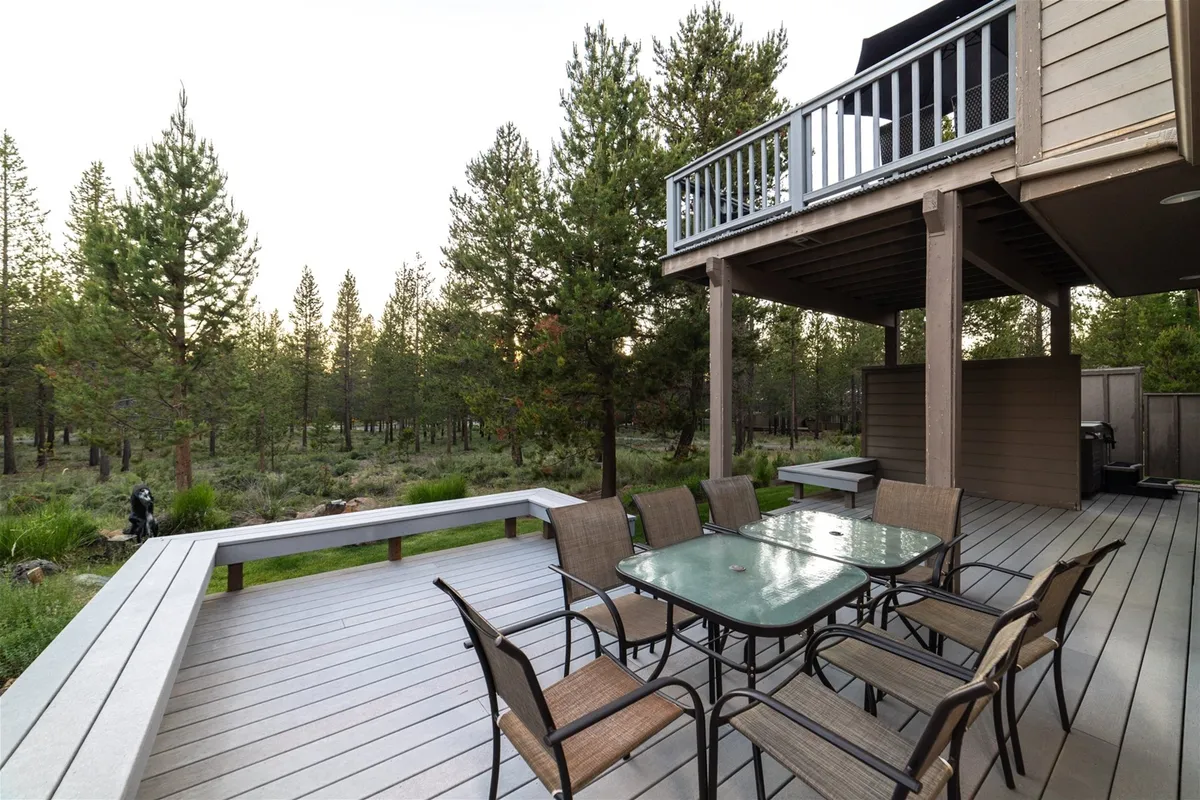
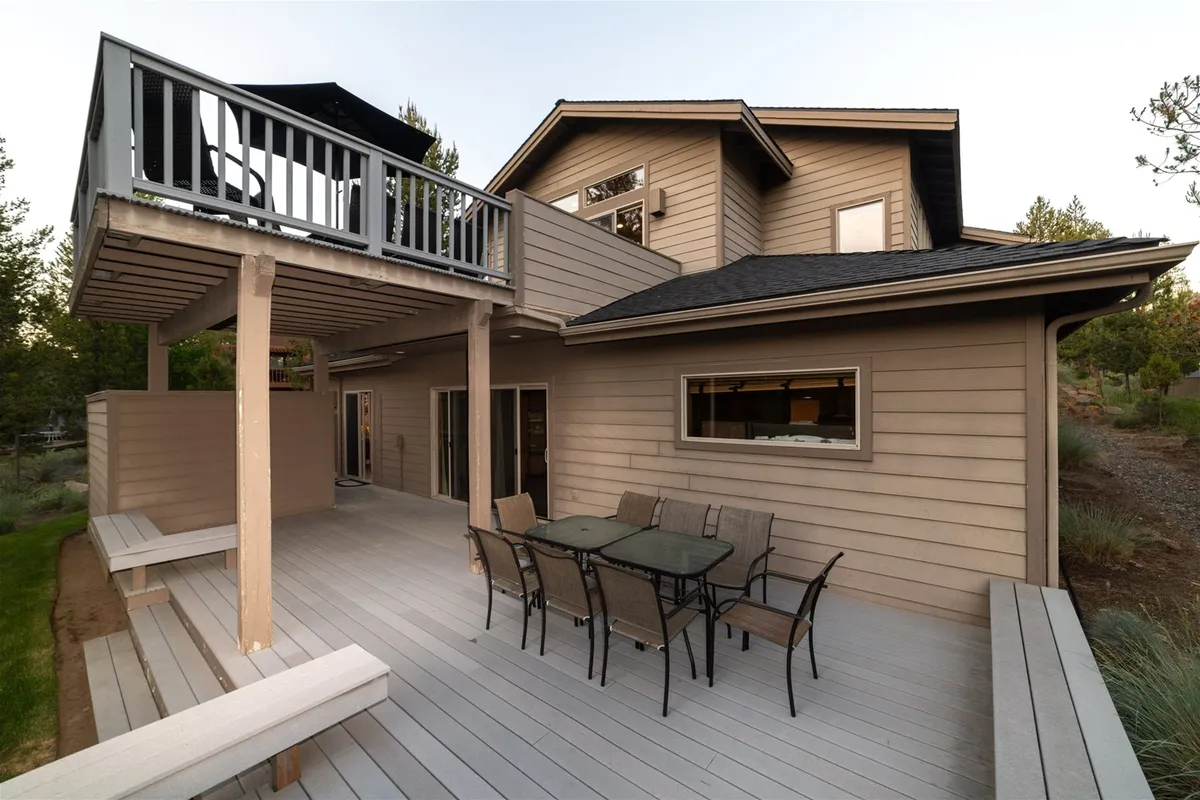
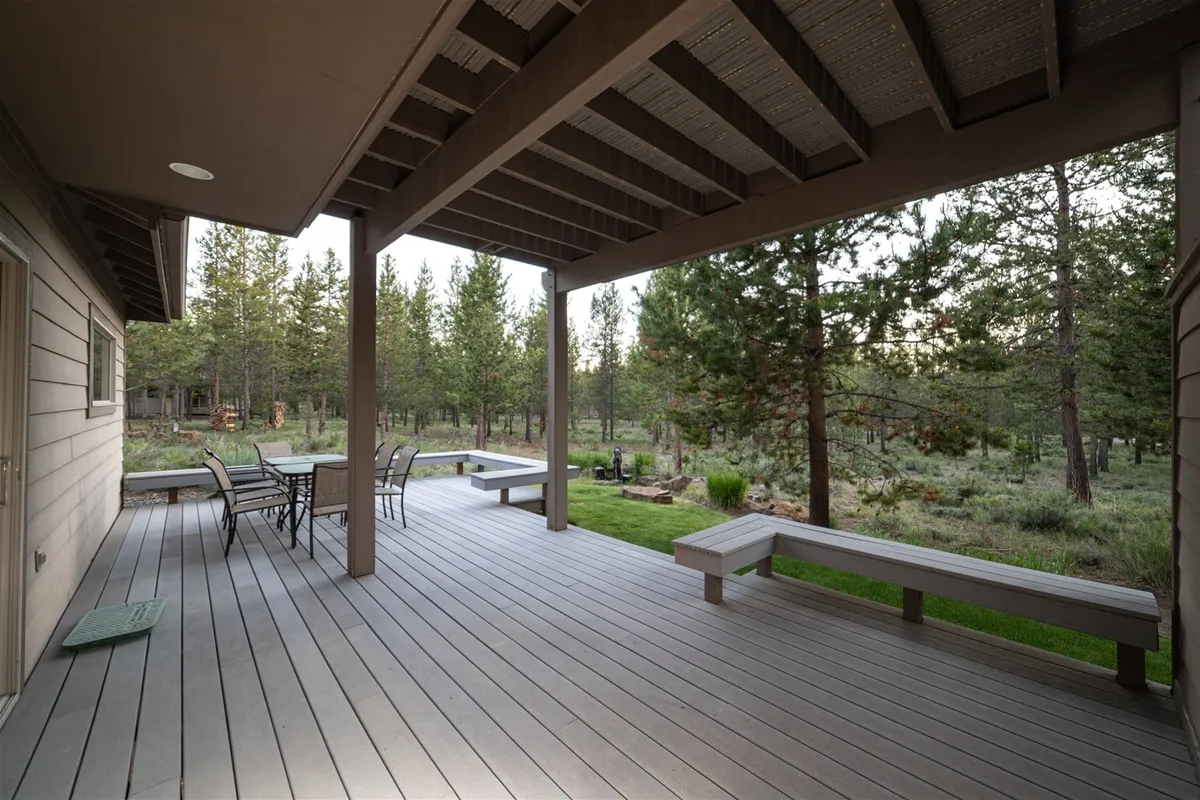
Luxury & Wellness: Indulge in Sunriver’s Finest
Designed for guests with a taste for the exceptional, Yellow Pine 32’s chef’s kitchen—finished in gleaming granite and equipped with high-end appliances—invites you to create memorable group meals. Multiple living areas with stylish furnishings, Smart TVs, and fireplaces offer places to unwind, while the private hot tub and spacious decks are perfect for star-gazing or enjoying a glass of wine at sunset. For an added touch of luxury, guests can arrange to hire a private chef or explore Sunriver’s local spa services, boutique shopping, and fine dining—all just a short drive away.
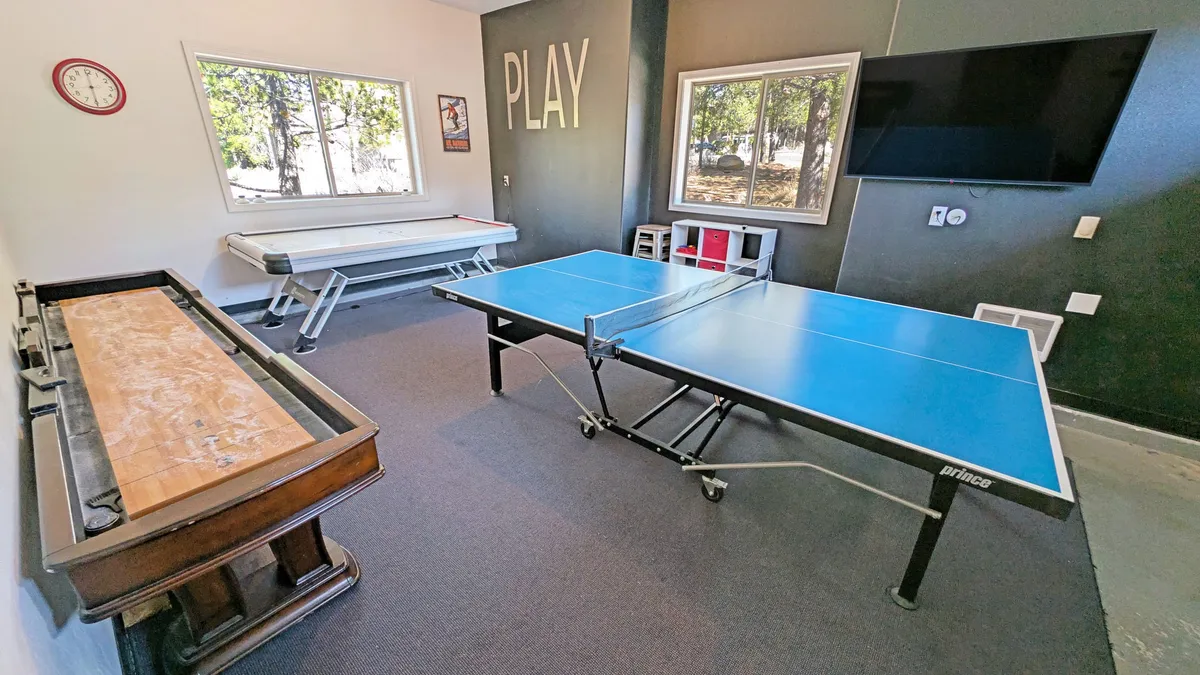
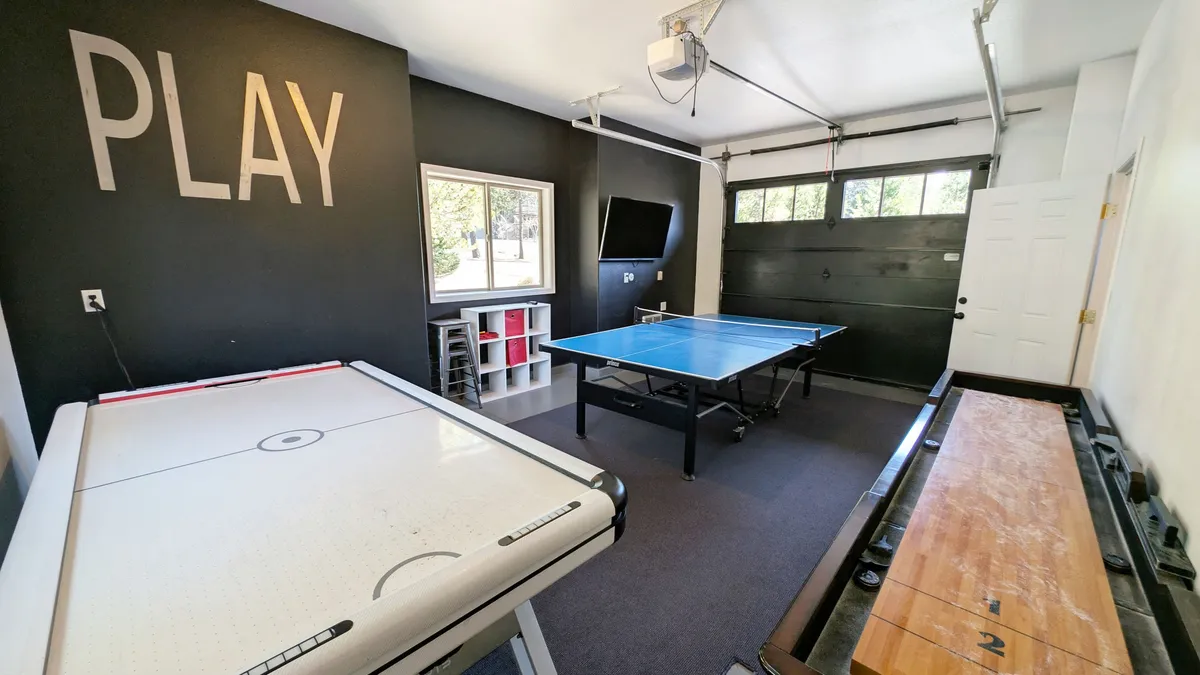
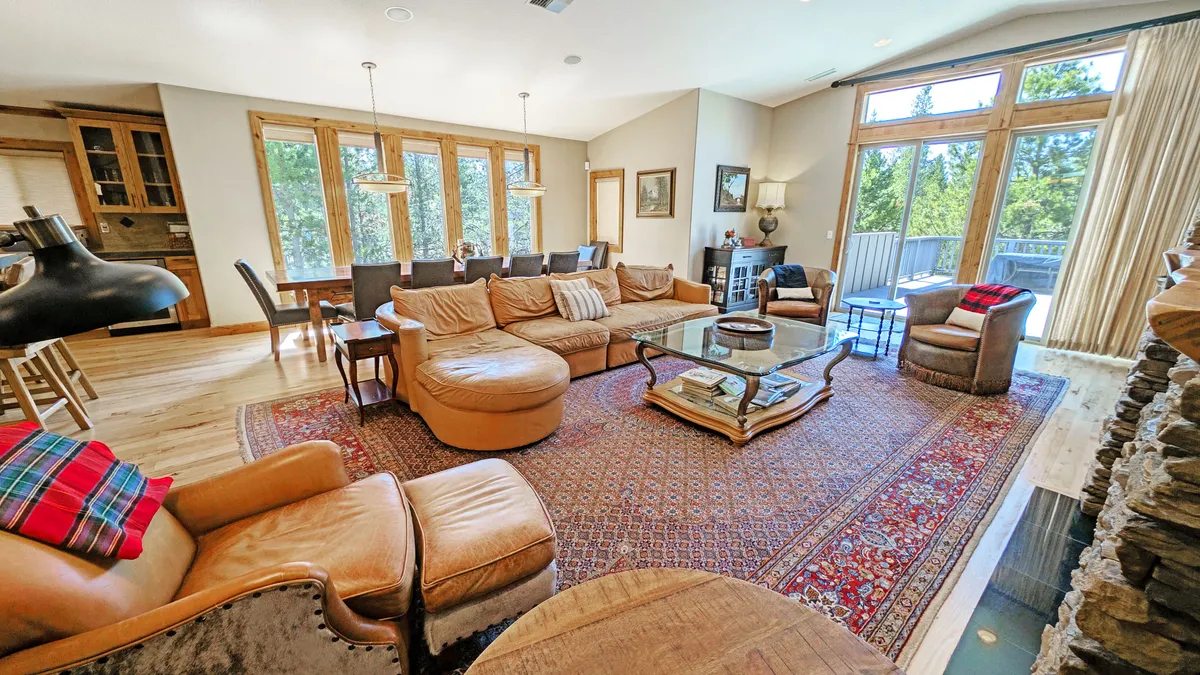
Family Fun Central: On-Site Entertainment for All Ages
No need to leave the house for a great time! The converted garage game room is a family favorite, featuring ping pong, air hockey, shuffleboard, and a large Smart TV for movie nights or sports games. Each of the six bedrooms features its own en suite bathroom, and there is an additional half bath for shared use. Multiple laundry facilities add convenience and privacy for groups—ideal for multi-family or reunion travel. With spacious gathering areas and both a full kitchen upstairs and a handy mini-kitchen downstairs, hosting big family-style dinners or game nights is a breeze.
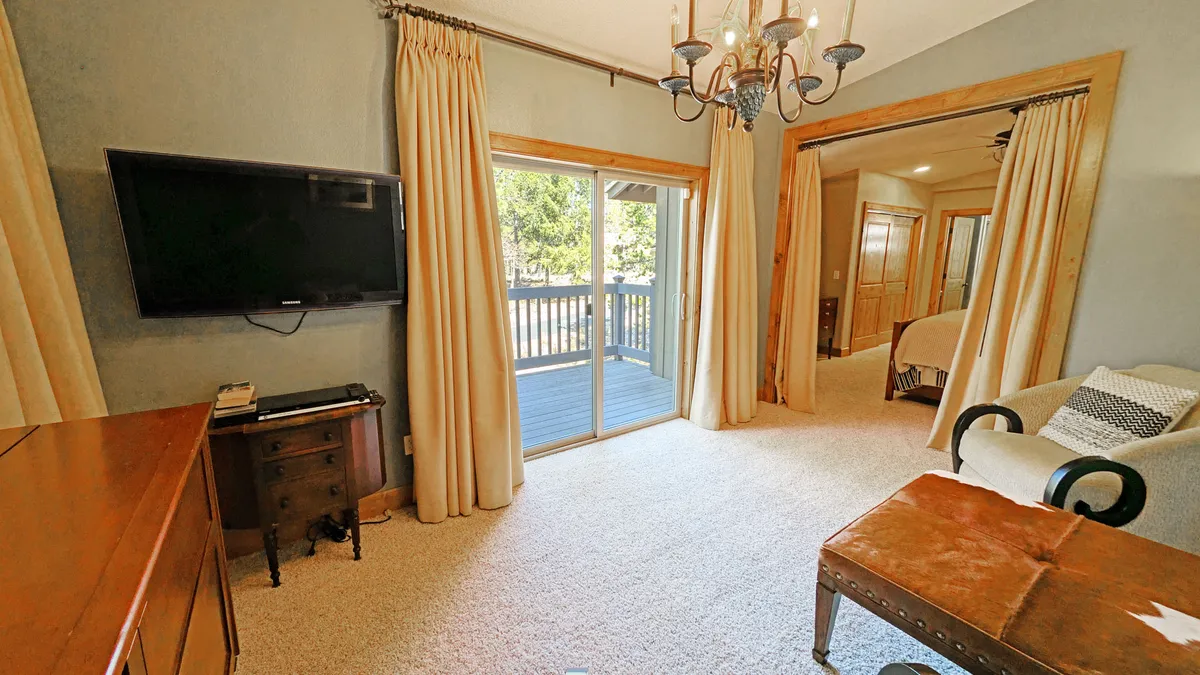
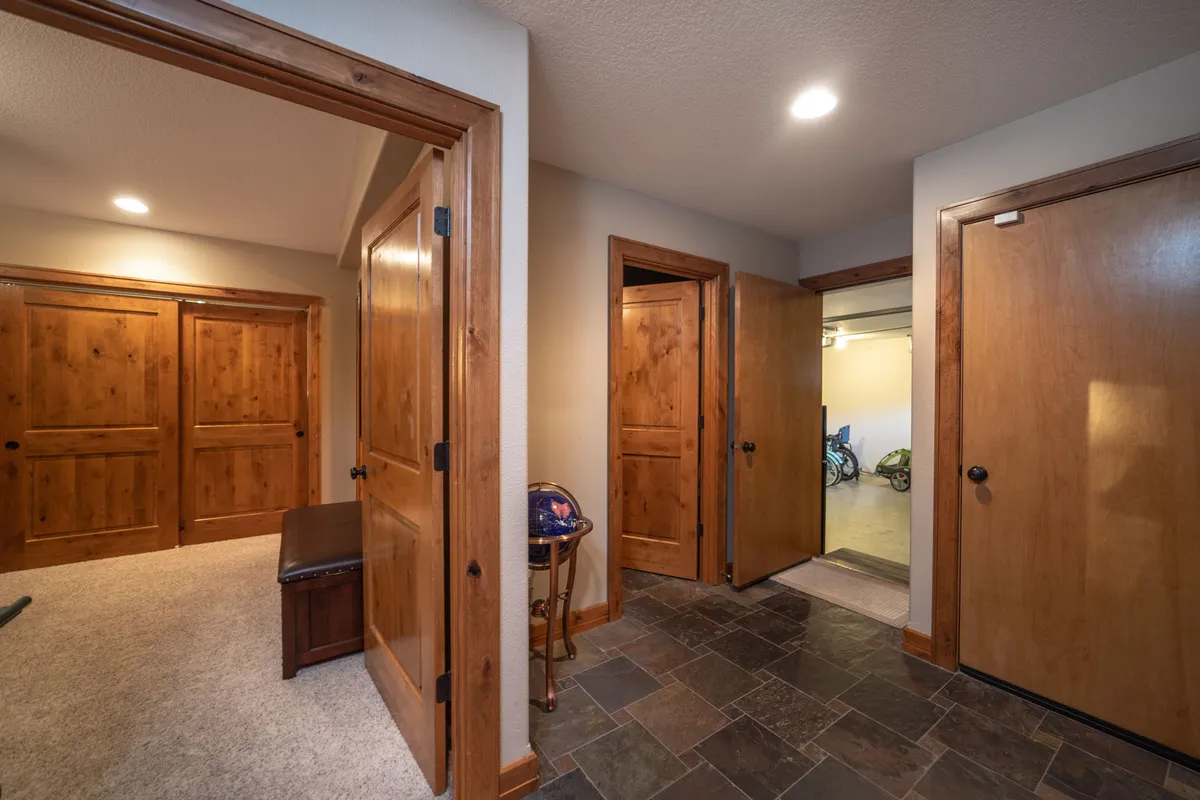
Peace of Mind in a Prime Sunriver Setting
Enjoy your Sunriver getaway knowing that Yellow Pine 32 is equipped with exterior security cameras in non-private areas, providing an added layer of safety for your group and belongings. Combined with the home’s central location between Circles 4 and 5, you’ll have easy access to the area’s top attractions, trails, and resort amenities—so you spend less time driving and more time having fun together.
Property Amenities All Essentials Included
Facilities & Security
Free Parking
Outdoor Space: Balcony
Comfort & Lifestyle
Hair Dryer
Dishwasher
Clothes Washing Machine
Clothes Dryer
BBQ Grill
Pool: Community
Hot Tub
TV
Cable TV
EV Charging
Laundry Basics: Clothes Dryer, Ironing Board & Iron, Clothes Washing Machine
Oven
Standard Essentials
This property includes a full set of standard essentials (such as towels, bed linens, basic cooking and cleaning supplies).
Ready to Book Your Stay?
Bring your group together at Yellow Pine 32—reserve today and experience Sunriver’s finest blend of private luxury and family-friendly adventure!
Select Check-in Date
Cancellation Policy: Strict
Cancelation PolicyYou can cancel this Vacay and get a Full refund up to 60 days prior to arrival
Important Information
Check-in and Check-out Procedures
- After you book a reservation, as a security measure for you and our owners, we will be sending you a Verification Request via our partner, Guest Ranger. Please complete it as soon as possible so we can verify your stay. If we cannot verify your stay, we may cancel your reservation.
Property Access
- This home includes 14 Recreation Plus Passes. Guests can access the SHARC pool, Tennis Courts, Pickleball, Disc Golf, and the Winter Sledding Hill with these passes. See the SHARC website for full details and pricing.
- The main garage houses bikes and other sporting gear. The second garage has been converted to a game room with Ping Pong, Air Hockey, and Shuffleboard along with a large LG Smart TV.
Policies and Rules
- No smoking allowed.
- Minimum age: 25 years.
- Children allowed.
- No events allowed.
- Pets: No. This home does not allow pets and no exceptions will be made. Pets found on-premises will be grounds for breach of contract and removal of home without refund.
Fees and Payments
- Booking Channel Guests: If you book with us through a third-party site, all fees (such as Cleaning, Resort Fee, Card Processing, and Hot Tub maintenance when applicable) are combined into a single group. The Service Fee is the booking site's fee, not ours.
Utilities and Amenities Access
- RPP (SHARC) Passes: 14
- Air Conditioning: Yes
- Hot Tub: Yes
- Bikes: Yes
- Free Parking: Yes
- High-Speed Internet: Yes
- Bed Linens and Towels: Yes
- Hair Dryer: Yes
- Dishwasher: Yes
- Washer and Dryer: Yes
- Smoke alarm and Carbon Monoxide Detector: Yes
- Cooking Basics and Kitchen Basics: Yes
- Oven: Yes
Safety and Emergency Information
- This home has a security camera above the front door showing the driveway and one on the back deck showing the patio area. No audio is recorded.
Other Important Information
- Maximum occupancy: 16 guests
- Bedrooms: 6
- Bathrooms: 7.0
- Beds: 4 King, 1 Queen, 1 Bunkbed